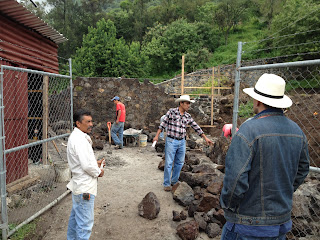Sergio and I were in Tepoz on Saturday to meet with our architect Antonio, and to see how things were moving along. They are – sort of.
This is Antonio and I standing on the cistern - now full of water. It will be covered by about 40
cm of dirt and then grass. The wall over
our backs will be extended all along that side which will cover up more of the
neighbouring greenhouses. Then with
plants it will be even less obvious.
We now also have a septic system – it’s underneath that flat
cement part in this picture. It is a
cement tank 3 meters into the ground. The
green tubes are for electricity. The
white ones, well…
There had also been some sort of machine to level the land
so that the foundations for the house and terraces could be poured. It is still raining almost every day here so
that is frustrating everyone’s efforts at advancing. Frankly it looks horrible right now.
This is looking in the other direction. The lawn area will be basically flat with a
sloped area along the side and back perimeter.
We’ll plant ground cover on the slopes for easy care and grass on the
flat part.
Meanwhile the wall around the parking area is advancing and
you can see how high it will go. On the
house side (i.e. up the steps) the wall will be about 50 cm higher than the grass / terrace.
These walls are being built in such a way that plants, mainly
ferns, can or will grow out of the crevices.
It looks really nice as you can see from this picture from one of the
neighbouring houses.
The wall that the workmen were building on Saturday will be the same height as the entrance with another staircase where the ladder is. It will be back-filled and up top is where the side terrace will be. Go back to previous postings to get a better sense for this.
We get more excited with every visit. Watch this space.










