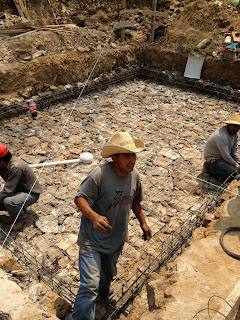We wanted to get moving on the pool construction ASAP is it
is a messy job and best done when other construction work is taking place. This will not be a big pool. Final measurements - 4 meters by 6 meters - all
at one depth of 1.5 meters. No diving,
no lap lanes – this pool’s for cooling off.
Both of the shorter sides will have in-pool benches so people can sit
and relax and enjoy views in two different directions. It will be heated by solar panels on the roof of the house
Three workers dug the hole by hand with picks and
shovels. The excavated dirt was used to
level the property around the building.
Here they are at the initial stages about three weeks ago.
As with everything on the property we had to be cognoscente
of the anthropology restrictions as well as the lay of the land. If you go back to earlier posts you’ll recall
that the lot slopes. Some of this has been
corrected by the house and parking construction.
This rather crude sketch shows that at one
corner, the pool will be above ground by 45cm with a stone wall just like the
bottom of the house. The top of the wall will be
quarry stone where people can sit and or walk on. The
opposing corner will be at grass level with a few steps up to this lounging
area. There will be another retaining
wall behind that with ground cover plants extending to the exterior security
wall.
This was ten days ago. You can just make out the string that shows the final height. The top right side of the pool will be at ground level
This was last weekend when the hole was finished and the
workers had already put down a foundation of stones and were starting to build
the steel supports for the pool walls.
All very exciting.




No comments:
Post a Comment